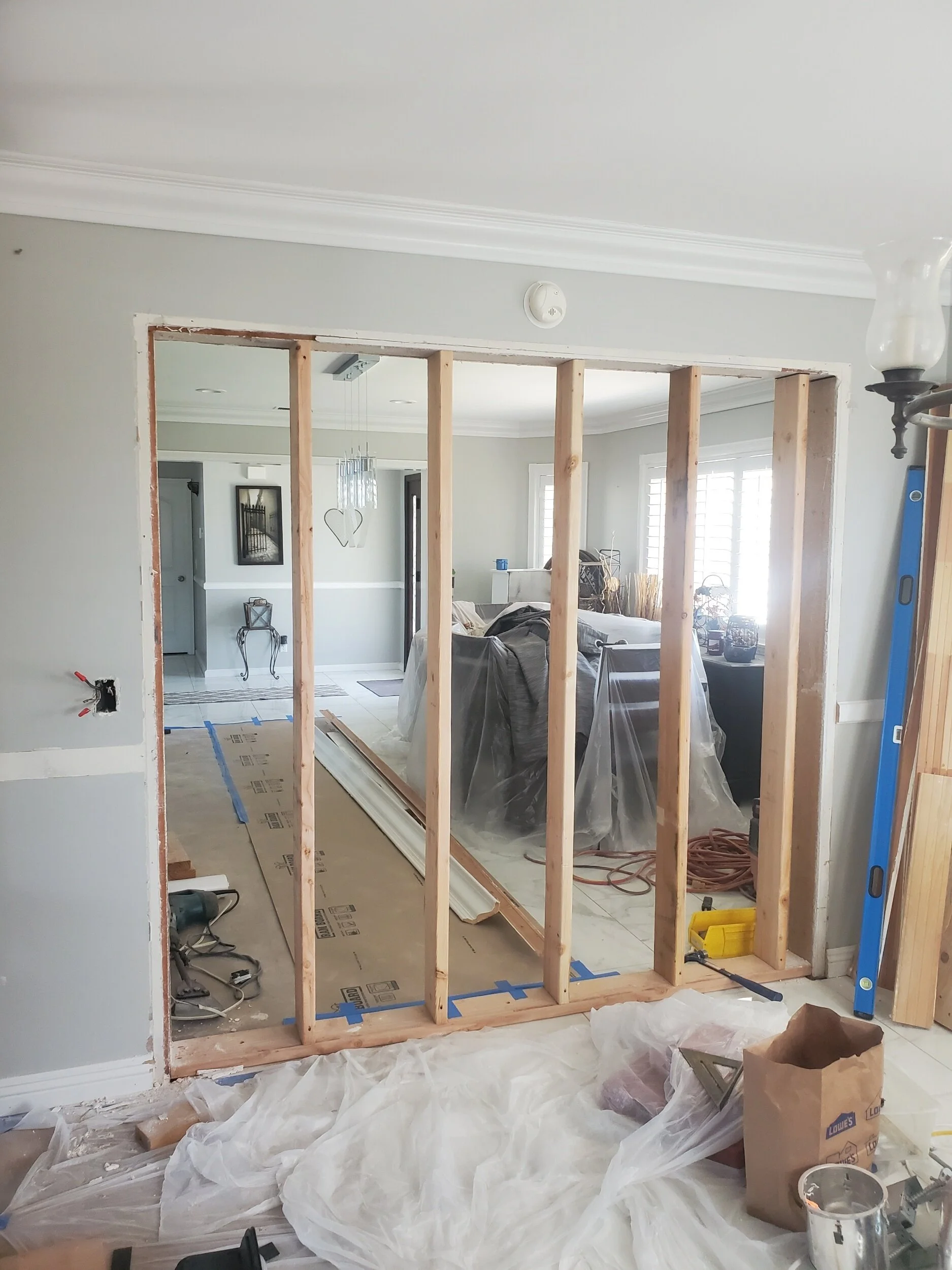Wall & Ceiling Changes
This particular kitchen remodel required us to change the existing ceiling & walls to accomodate our plans for the new kitchen. Take a look.
We did layout for a return wall that was designed for the new cabinets. If we didn’t change the already existing wall dimensions, the cabinets would of crowded the kitchen area and blocked the entryway.
You can see the old wall that we planned to remove.
This was another wall addition that we did to close off the room to use as a pantry.
This was the old wall before any work was completed.
This soffit ceiling was demo’d and changed to expand ceiling height to open up the space.
Before.
After. Spot the difference.
This was after we stuffed insulation and started to install the drywall “ceiling lid”.








